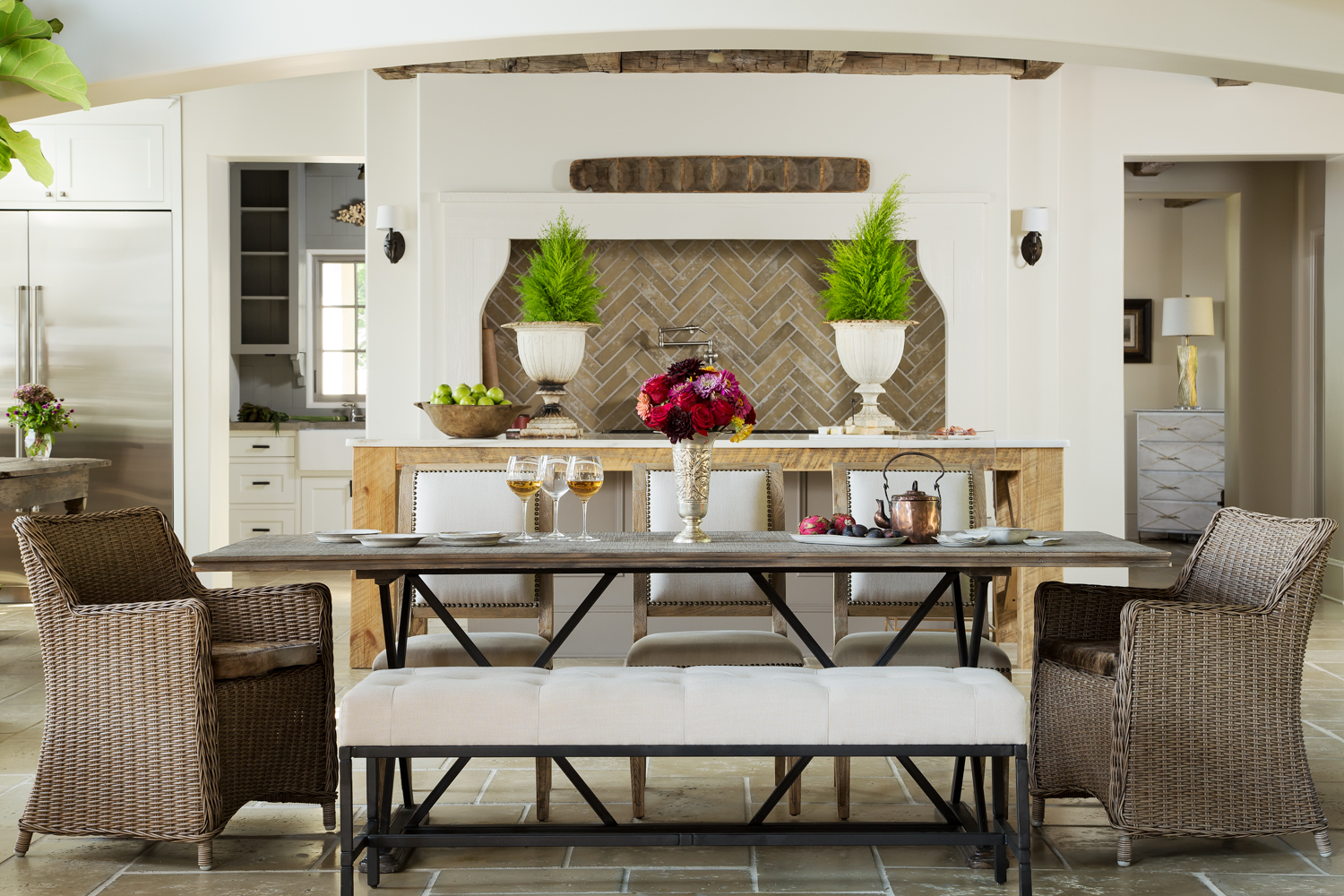Twilight exterior of the front of the home. There's a lot of dramatic exterior lighting on this home and I wanted to make sure I captured it in a way that really conveyed how it looked in person. This is a composite of 13 total exposures. The sky was not replaces but I did green the lawn and added trees where the leaves had fallen off.
I love working with Alexander Modern Homes and Riverworks Design Studio in Muscle Shoals. By far they build some of the most unique homes in Alabama! This home in Florence that I photographed in October is no exception. The Frank Lloyd Wright (the only FLW home in Alabama is also in Florence) influence is unmistakable.
These homes pose unique challenges from a photography standpoint. The materials, angles, shadows, and light are like nothing else I photograph. It’s my job to capture the vision of the architect, workmanship of the builder, styling of the designer, and details by individual artisans in a way that move a potential client.
It all begins with a conversation with my client. What do they want to showcase? What are the aspects of the project that are unique? What are they going to be doing with the images? Based on the answers to those questions, and taking into account the clients other marketing materials, I start to formulate a shoot plan. Whenever possible I like to scout the location ahead of time. This way I know where the sun will be, what areas need to be photographed at what time? Given this was about 2.5 hours away I relied on scout images the builder (Rusty Alexander) sent me and an app called Sun Surveyor. This allows me to see where the sun will be virtually and is a huge help in planning. Once I’m on location I walk through with the client to talk about what and how we’re going to shoot (my amazing assistant Crystal is hard at work setting up the gear). Then as were shooting I work with the client to refine each image. They can actually follow along with an iPad in real time. The end goal is to provide my client with images that they can use to promote their business. Images that will convey their professionalism and quality. I take this responsibility seriously and I hope that comes through in the quality of images I provide!
The doorbell played "The Jetsons" theme. I thought that was so awesome!
The builder really focuses on the custom railings with custom wood from a local artisan. The bench is made by that same artisan. A central courtyard is one of the main features of the home. I looked for a way to tie in all three elements in a manner that accurately conveyed the feeling of the space.
Another angle on the same space showing the benches, railing, wood, and stone work. I loved the abundant light and angles of this home. I could have spent several days there for sure!
Master bedroom. Note the under cabinet lighting!
Master bathroom. The lighting accents of this space just really ad some amazing touches.
Loved the kitchen so much. The strong contrast to the dark wood and white cabinets, the sleek lines, the natural light and the added light accents just made for an incredible space! The huge walk in pantry is in the large wood cabinet.
The large windows off the kitchen open to the large rear patio area with grill and pool. So perfect for entertaining!
The central courtyard. This angle shows part of the living room (the rest is behind me) and a guest bedroom. This was a very challenging image to create to say the least. There's a huge difference in brightness from the inside and exterior, not to mention all the strong horizontal and vertical lines. It took about 45 minutes to compose the shot, another 45 to shoot it, and about 6 hours in post production putting it all together. I think it was worth it!
View into the living room from the courtyard.
This is a three image composite. I wanted to show the connection of the bedroom with the courtyard without going too wide. To accomplish this I used a tilt/shift lens and shifted it from left to right in a series of images to create a panorama. I could have gone with an ultra wide angle lens but that would cause distortion and add a lot of empty space in the ceiling and foreground. I felt the shift and stitch method was the best option to more accurately represent the room.
Another key feature for Alexander Modern Homes is the remote controlled, retractable screens. Most of their homes are on a lake and the rear faces west. These screes allow home owners to enjoy their outdoor spaces in all sorts of conditions. We needed a shot that conveyed how they worked within the space. We decided on a shot with them halfway up to better show how they worked.
Alexander Modern Homes recently added these Manta outdoor umbrellas by Tuuci as part of their offerings. I've never seen a more impressive, and solidly constructed outdoor umbrella. They are expensive but you can really see a major difference in style and craftsmanship!
Builder - Alexander Modern Homes
Interior furnishings and design - Riverworks Design Studio
Architect - Phil Kean Design Group
Railings and Benches - Robin Wade Furniture
Umbrellas- Tuuci
See more of my residential photography portfolio.



