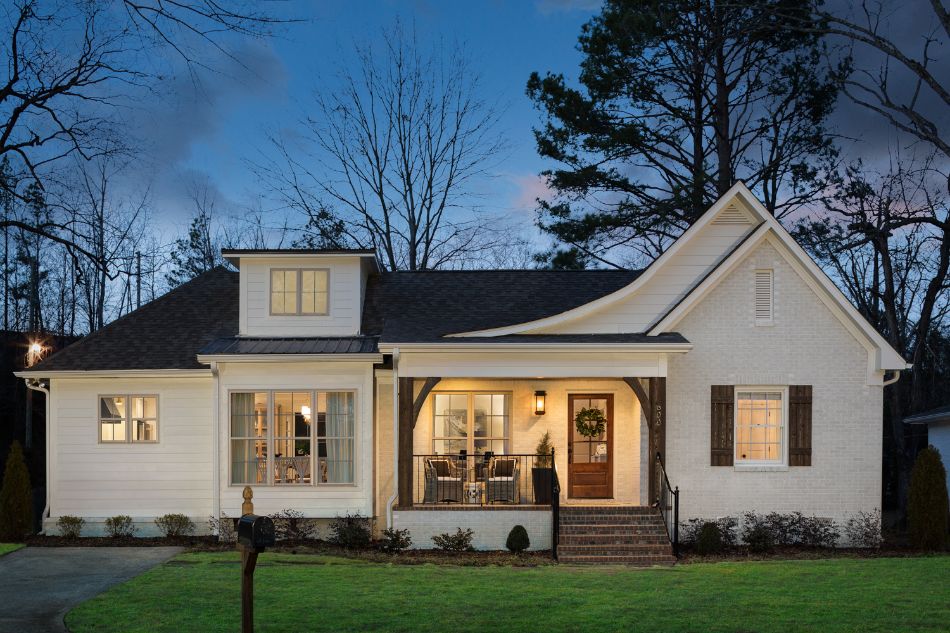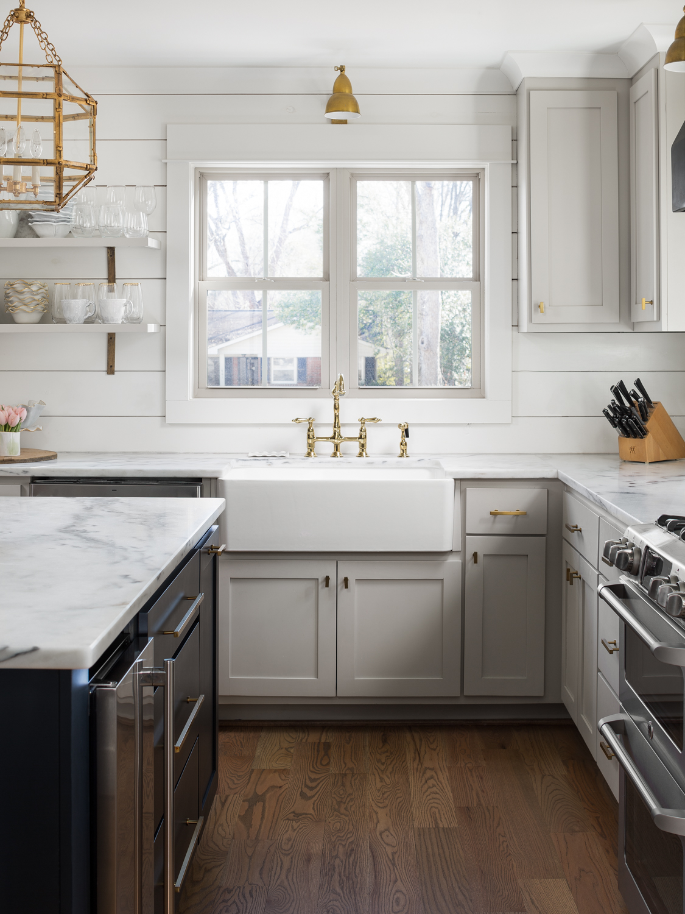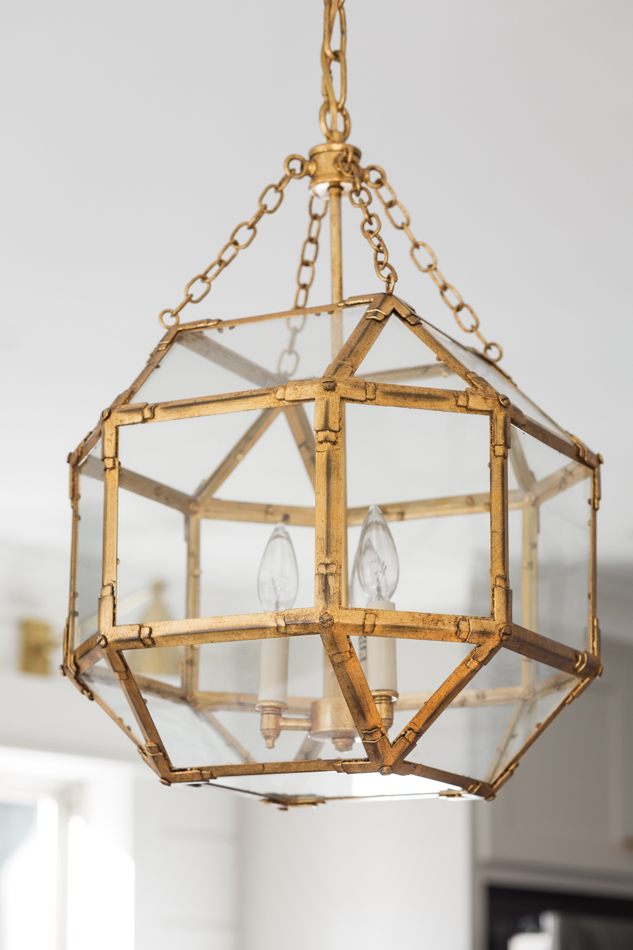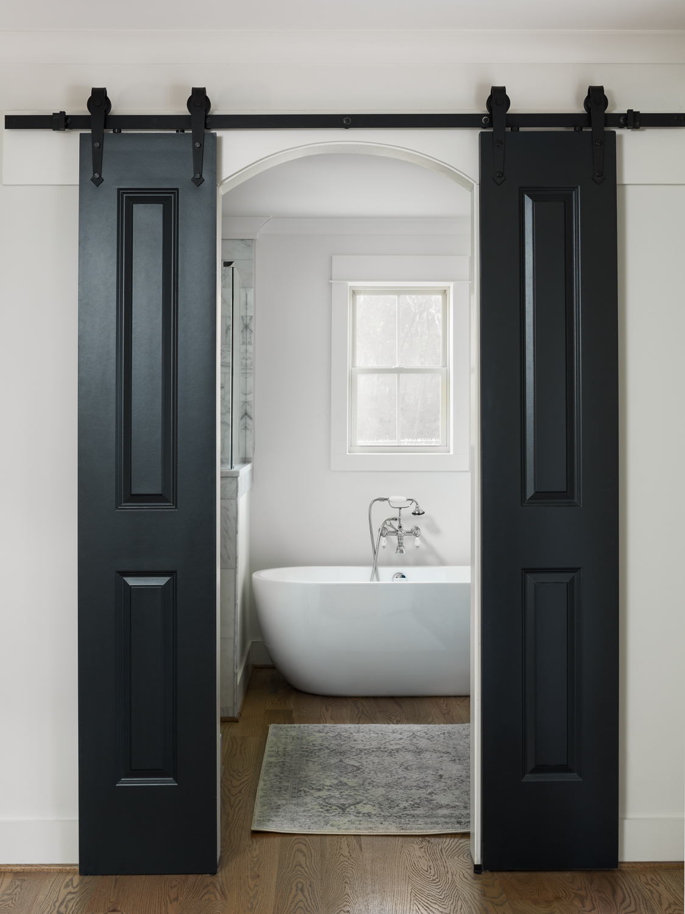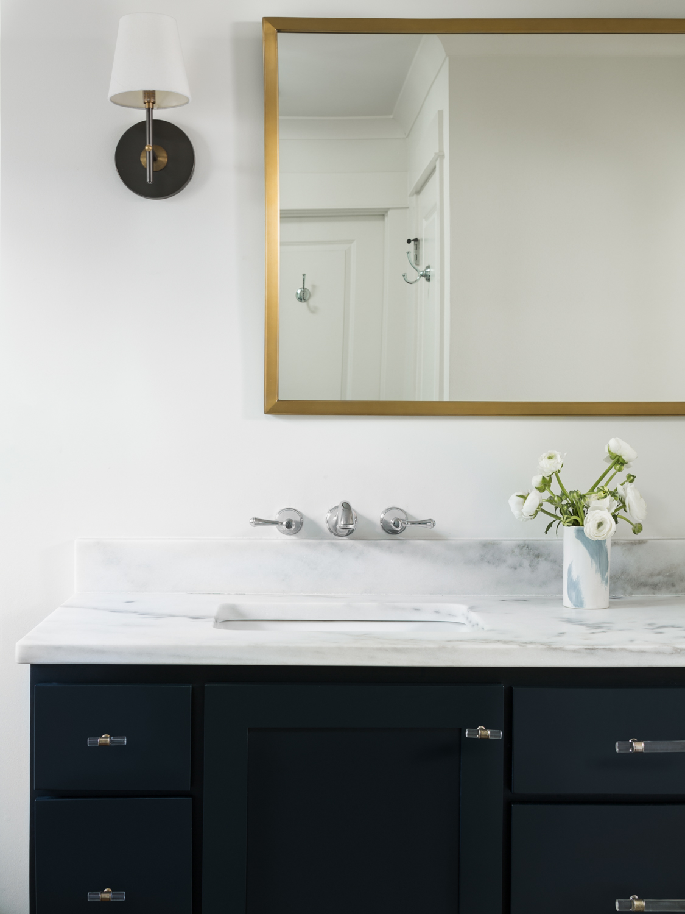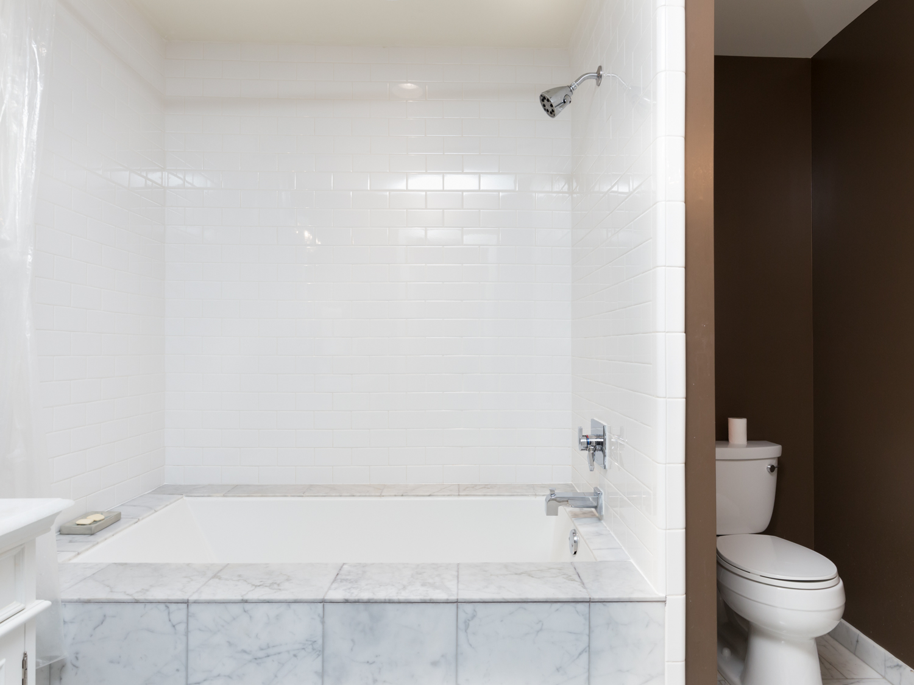Twilight Exterior of Susan Gordon's Homewood Alabama home. It won best in Show in the Greater Birmingam Homebuilders Association Remodel competition.
I’ve been looking forward to sharing this project for quite some time! I photographed this project (the remodeled home of the famous Susan Gordon of Susan Gordon Pottery) back in February. I had to hold off posting about it until the article about it was published this month in Birmingham Magazine. Although it won Best in Show for the 2018 Greater Birmingham Homebuilders Association remodeling competition and was published in their quarterly magazine, it’s customary to hold off posting about a project when there’s a pending article on it.
There was so much awesomeness in this project that it’s no surprise that it won awards and much acclaim. It was a joint project with Willow Homes, Willow Design Studio (Katherine Bailey Designer), Chickadee Interiors, and of course, the amazingly talented Susan Gordon herself. I especially loved the kitchen.The open space with the living and dining rooms with the kitchen provided some fun challenges but I think we captured the essence of the space well. I especially loved the combination of traditional cabinetry with the open shelves that showcased Susan’s craftwork. I employed nearly every technique in my arsenal to control and enhance the natural light in the space to capture the feeling of being there. I’m very proud of that my images helped Willow Homes and Willow Design capture the Best in Show award for the remodeling competition. Ultimately my job is to help my clients showcase their hard work with the highest possible quality images. That it was award winning and showcased by Alabama Homebuilder and Birmingham Magazine only validates all that went into creating those images.
I’m honored to have been a part of capturing this amazing remodel and proud of my clients, and my team for all of their hard work!

