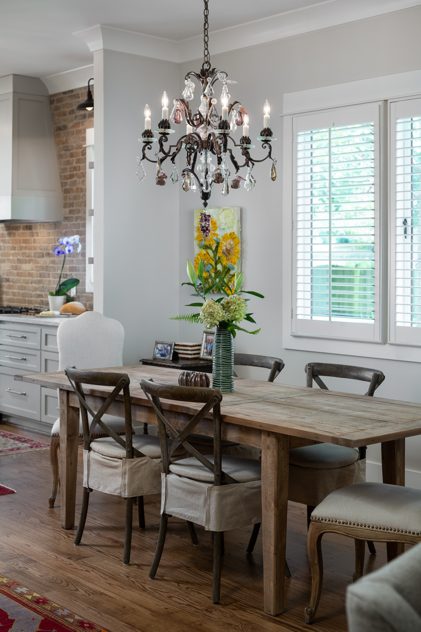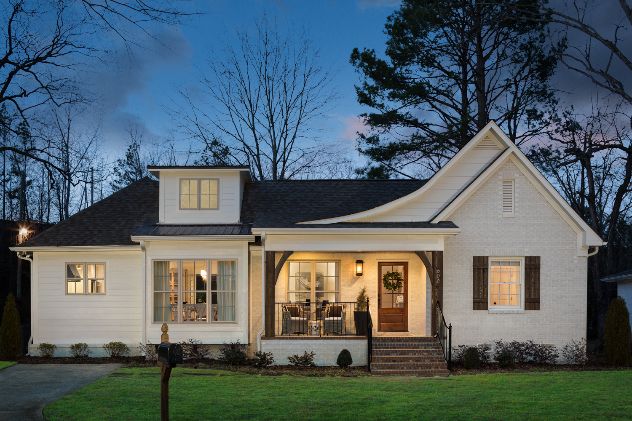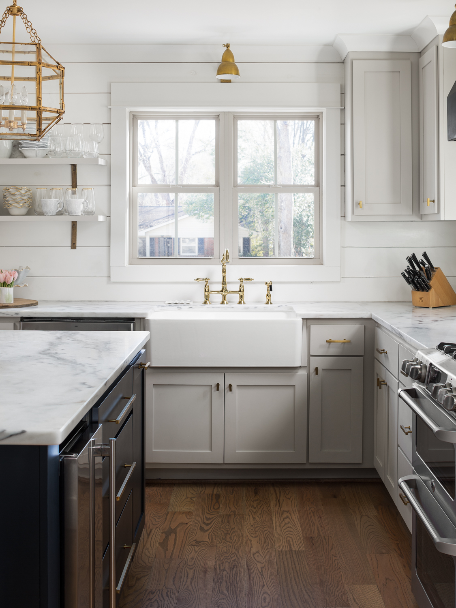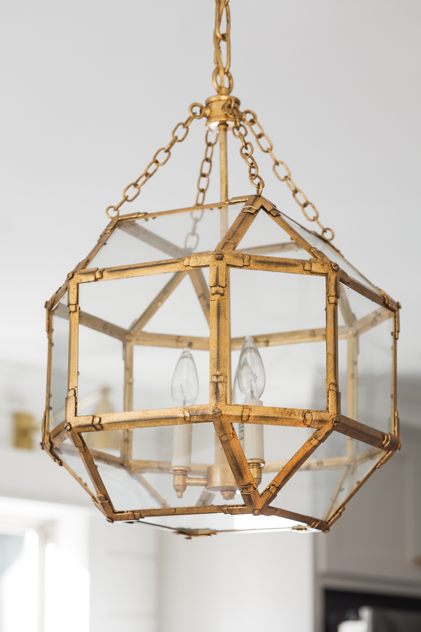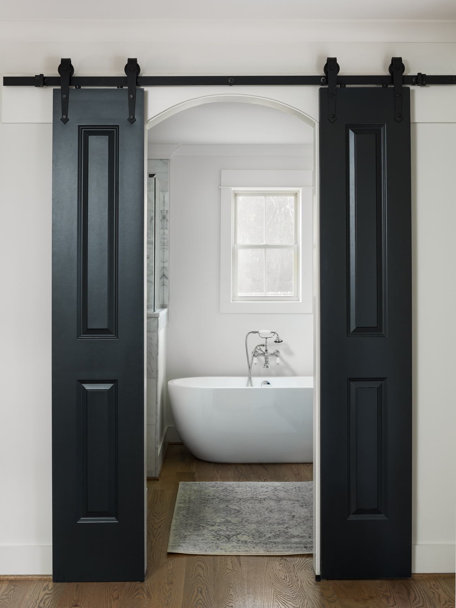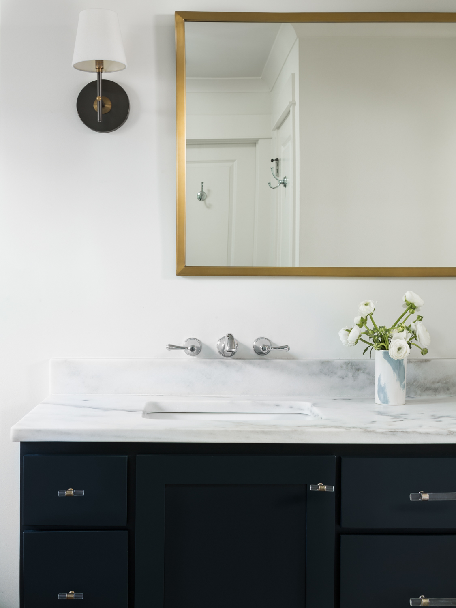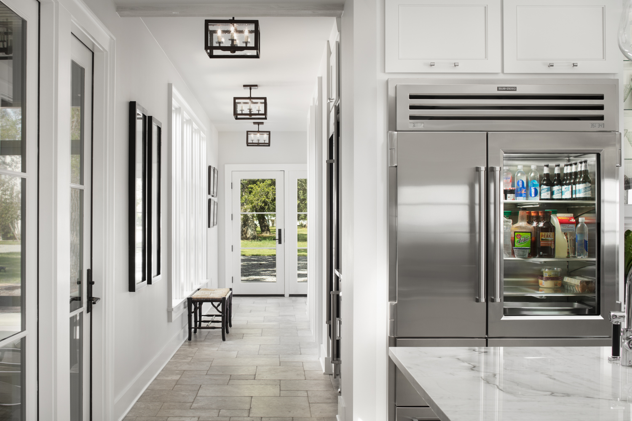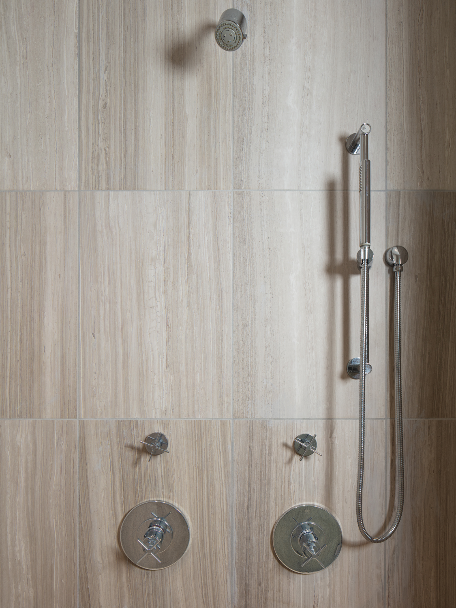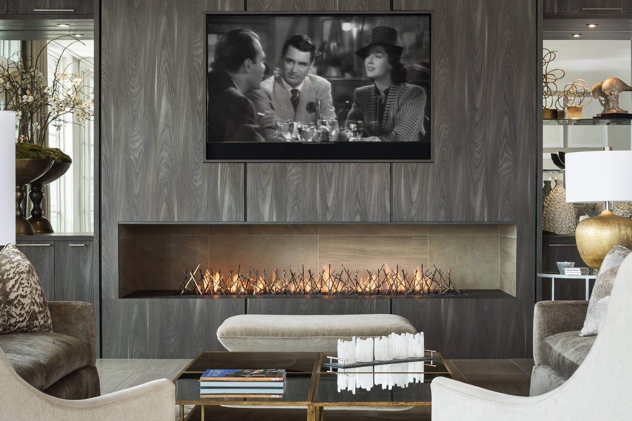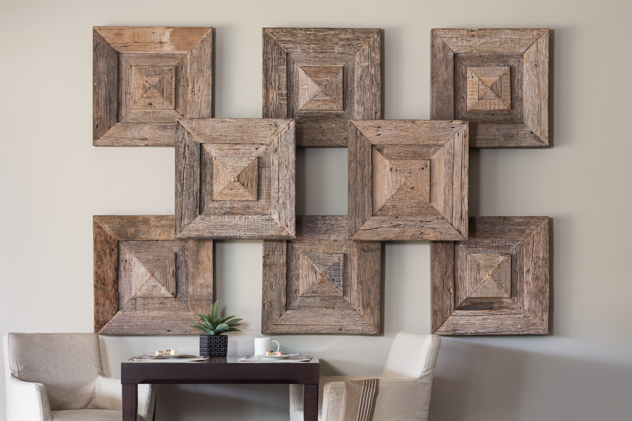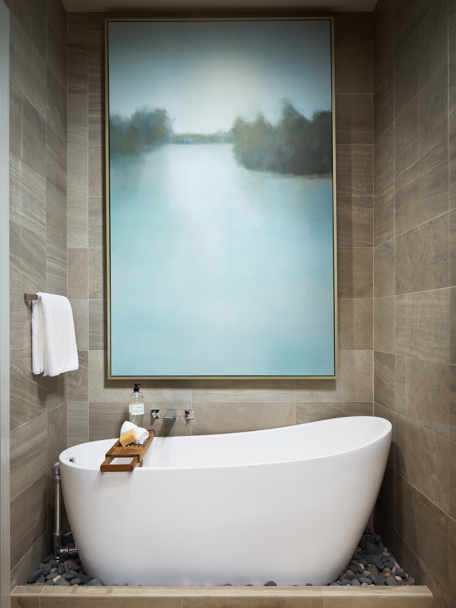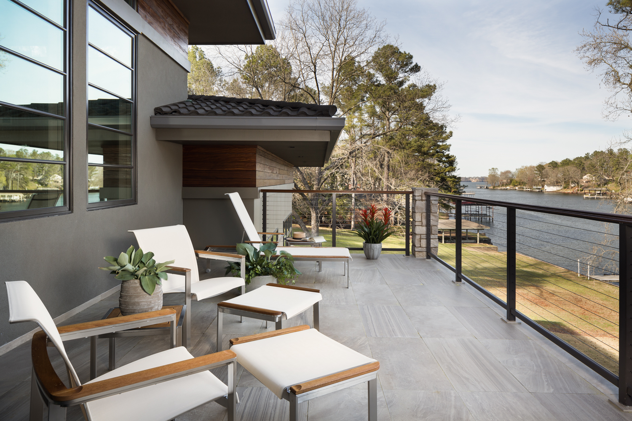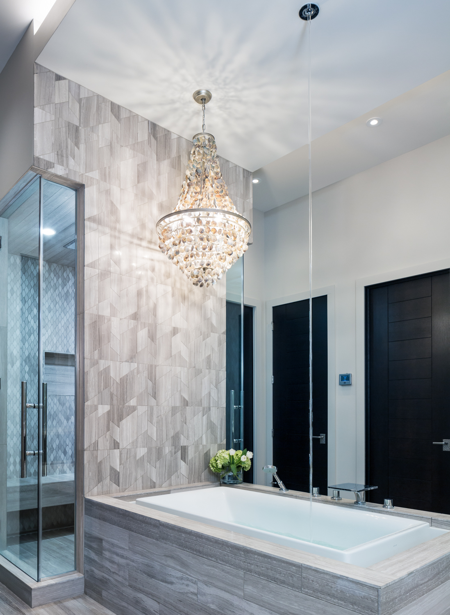Commercial new construction of the Jacksonville State University Fitness Center in Jacksonville Alabama, photographed for Turner Construction and Moody Nolan Architecture by Birmingham Alabama based architectural and interiors photographer, Tommy Daspit.
Read MoreArchitecture
Small Home with Big Heart - Homewood AL Residential Photography /
Twilight Exterior of the front- I actually came back a week later to get the exterior from the interior. One of our frequent late after noon thunderstorms struck and kept on striking for the several days that followed. Finally last Friday it looked like we would catch a break and I rushed out there. The light was absolutely perfect and I was able to get this just before ANOTHER thunderstorm hit that evening. Weather plays a big part in what I do and sometimes you just have to be ready to move quickly or be flexible.
My daughter did a little behind the scenes video of me loading all of my gear in the back of the car for this shoot. People are always amazed at how much is involved in putting a project together.
My oldest daughter, Aanae, is a great photographer in her own right. She wanted to assist me on this shoot. Little did she know, cleaning is a big part of residential interiors photography! I carry a cleaning kit with specialty cleaners for wood, stainless steel, acrylic, glass, stone, and flooring. It's much better to fix it in real life than to "fix it in Photoshop".
A lot more goes into the creation of an image than pointing a camera and pressing a button. When it comes to architectural and interiors photography color accuracy is especially critical. Architects, designers, and builders use my images to market their services but also as design consultation tools with clients. It's vitally important that the images accurately reflect the paint and material colors. I use a color reference chart with each scene to use in post production. I have a calibrated monitor, use colored gels on my lights to match ambient light color temperature, and have a calibration profile for each lens and camera combination I own. All of this combined helps me create images with the most accurate color possible.
The final image is a composite of multiple shots. I use Gobos (the large blackout cloth on the background stand) to control reflections in glass. That way you can actually see the amazing tile in the shower instead a big white square from the window light.
A house doesn’t have to be big to be a great home. This recent project I photographed for Willow Homes, Willow Design Studios, and Triton Stone Group in Homewood, epitomizes that idea.
Like other projects from Willow, this three bed, two and a half bath house, fits in perfectly with its historic Homewood neighborhood. It blends a timeless style with modern functionality and quality. I especially love the look of the white painted brick with the rough exposed beams on the front porch. On the inside, the kitchen is just phenomenal. The exposed brick wall looks like it was taken from a hundred year old downtown loft. All the materials, combined with open shelves, and well designed layout, make for a kitchen that will always look great!
Click on thumbnail to view larger image
Builder - Willow Homes
Interior Design - Willow Design Studios
Tile, Counters, and Plumbing Fixtures - Triton Stone Group
See more of my residential architectural and interiors photography portfolio.
Forest Remodel - Homewood Al Residential Interiors Photography /
Twilight Exterior of Susan Gordon's Homewood Alabama home. It won best in Show in the Greater Birmingam Homebuilders Association Remodel competition.
I’ve been looking forward to sharing this project for quite some time! I photographed this project (the remodeled home of the famous Susan Gordon of Susan Gordon Pottery) back in February. I had to hold off posting about it until the article about it was published this month in Birmingham Magazine. Although it won Best in Show for the 2018 Greater Birmingham Homebuilders Association remodeling competition and was published in their quarterly magazine, it’s customary to hold off posting about a project when there’s a pending article on it.
There was so much awesomeness in this project that it’s no surprise that it won awards and much acclaim. It was a joint project with Willow Homes, Willow Design Studio (Katherine Bailey Designer), Chickadee Interiors, and of course, the amazingly talented Susan Gordon herself. I especially loved the kitchen.The open space with the living and dining rooms with the kitchen provided some fun challenges but I think we captured the essence of the space well. I especially loved the combination of traditional cabinetry with the open shelves that showcased Susan’s craftwork. I employed nearly every technique in my arsenal to control and enhance the natural light in the space to capture the feeling of being there. I’m very proud of that my images helped Willow Homes and Willow Design capture the Best in Show award for the remodeling competition. Ultimately my job is to help my clients showcase their hard work with the highest possible quality images. That it was award winning and showcased by Alabama Homebuilder and Birmingham Magazine only validates all that went into creating those images.
I’m honored to have been a part of capturing this amazing remodel and proud of my clients, and my team for all of their hard work!
click on thumbnail to view larger image
Birmingham Magazine July 2018
Alabama Homebuilder Magazine Spring 2018
Watters Architecture - Pass Christian Ms - Architectural Photography /
It had been raining all the way from Birmingham to Pass Christian and we wanted to get the twilight done that evening so we could drive straight back the next day. Things were looking bleak until about 20 minutes before we go there. Then the rain stopped and we got some great light!
This comes as a bit of a surprise to many, but I actually do a lot of travel. I’m perfectly happy to go wherever I’m needed. I can go by plane, train, or even automobile (I actually put about 30,000 miles on my car a year). I often do shoots in Georgia, North Carolina, Florida, Mississippi, and throughout Alabama. So when I was contacted by Leah Watters of Watters Architecture in Pass Christian Mississippi about photographing one of her amazing projects, I was all too happy to help out!
I grew up in New Orleans but my grandparents had a home in nearby Waveland Mississippi. So I spent many a summer day on beaches very much like the ones right in front of this house. The instant I opened the car door it was almost like I’d been transported 30 years into the past. Much had changed over that time but much was still the same. Katrina and commerce had done much to change the landscape but the smells and feel of the ocean air were just as they’d always been. I knew this was going to be a special shoot.
The home was originally built by architect James Lamantia in 1940 and was heavily damaged by Hurricane Katrina in 2005. Leah was hired by the new owners to renovate and add on to the home in 2016. I was honored to photograph her work, which did so much to enhance and modernize the original design, while staying true to its spirit. It had actually been photographed once before by another photographer. Leah felt that the images she had really didn’t represent the project well. She wanted higher quality images that reflected the quality of her work. I was happy to accept the challenge of course!
We shot over the course of two days but I could have easily shot for two more. Every room held potential for great images. Narrowing it down was quite a challenge. In the end I took more images than I normally would. This caused a bit of a larger than normal workload in post but I was happy to put in the extra time for such a great project. I think the results speak for themselves!
click on thumbnail to view larger image
See more of my residential architectural photography portfolio
Alexander Modern Homes - Muscle Shoals AL Architectural Photography /
Twilight exterior of the front. From the huge windows, amazing exterior lighting, to the landscaping, everything about this home made for a tremendous twilight opportunity (I especially loved the translucent garage doors)!
A couple of years ago I was looking to expand the diversity of my portfolio. I wanted to have some more modern luxury homes in my book. Surprisingly there aren’t a large number of those in Birmingham! So I searched far and wide and came upon Rusty Alexander and Alexander Modern Homes in Muscle Shoals. I reached out to him about photographing some of his projects and thankfully he decided to give me a shot! Now two years later I’ve photographed all of his projects and we continue to work together. Each one of his builds takes a considerable amount of time to complete but the finished product is nothing short of phenomenal. Everything about them is of the very highest quality and style. They work with architect Phil Kean and have their own interior design firm, Riverworks Design Studio, run by Rusty’s wife, Lisa.
This month the Alabama Home Builders Association did a profile of Alexander Modern Home’s unique business model for their quarterly magazine. They featured many of the images I’ve created of Rusty’s projects. This home got the most attention and it even got the cover! I will say that it was a good choice. This home is one of my all time favorites. There was so many incredible image possibilities. We spent two full days there and I could have shot for a week. It was hard narrowing down the shots we were going to do. Every room was unique and full of possibilities. With the help of Lisa, Kayleigh, Rusty, my assistant Crys, and the rest of the Riverworks team, we narrowed down the shot list. We then worked to style, compose, and prop each shot. On some images we spent as much as an hour working out the styling, lighting, and composition.
I think the end results of all that time and attention to detail speak for themselves!
The Home Builders Association of Alabama did a story on Rusty and the Alexander Modern Homes team. They used a lot of images from this shoot including the cover! I'm very proud to showcase their amazing work!
Lisa said that they actually designed the rest of the house around the stone sink in the powder room. The antiqued mirror made for quite a challenge for this shot (notice that you don't see the camera).
There's really no one else in the state building them like Rusty!
Behind the scenes of the panoramic view of the living room and main kitchen. I used a Canon 24mm TS-E (Tilt Shift) lens.This allowed me to take a series of images from left to right and "stitch" them as a panorama. Tilt shift lenses are a must for architectural photography. They allow control of horizontal and vertical lines.
click on thumbnail to view larger image
See more of my residential photography portfolio













